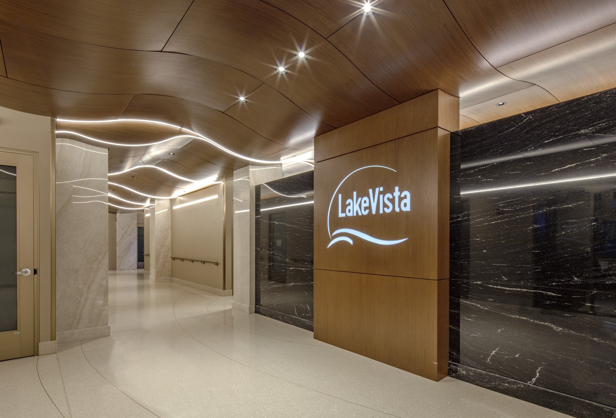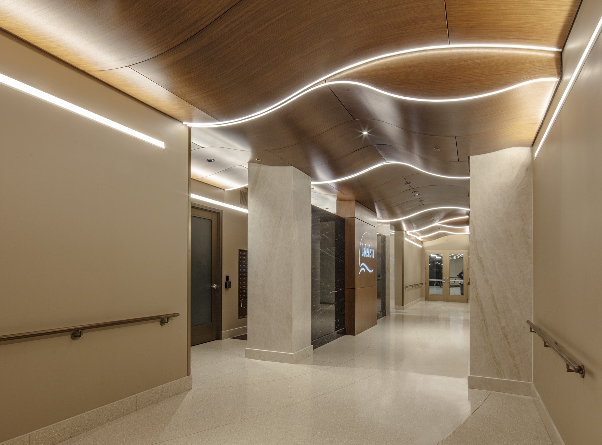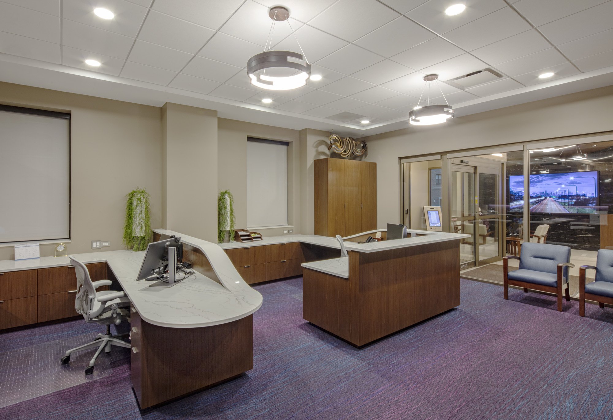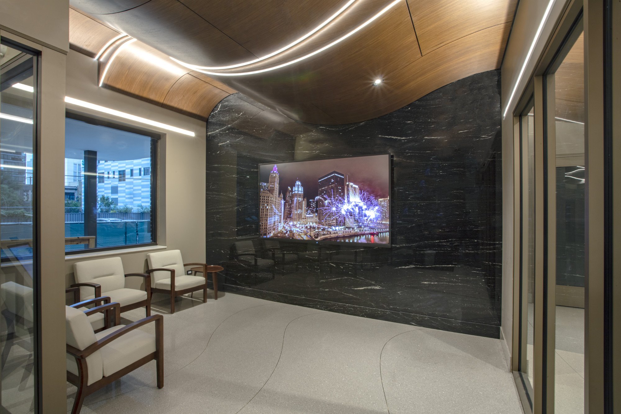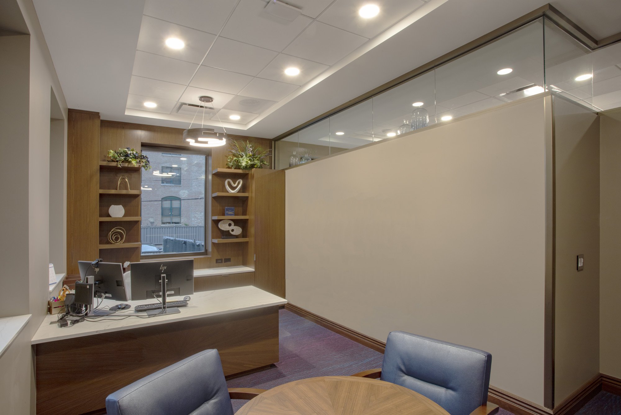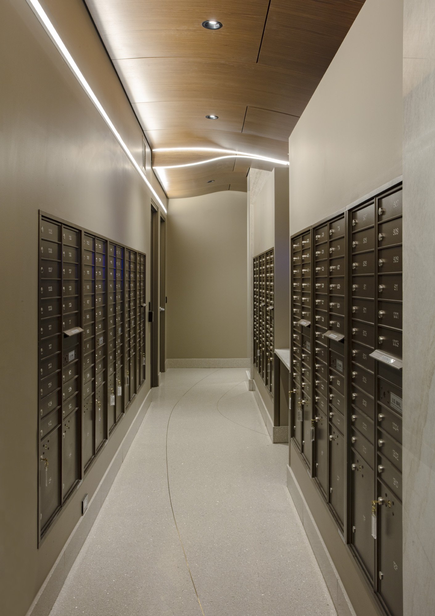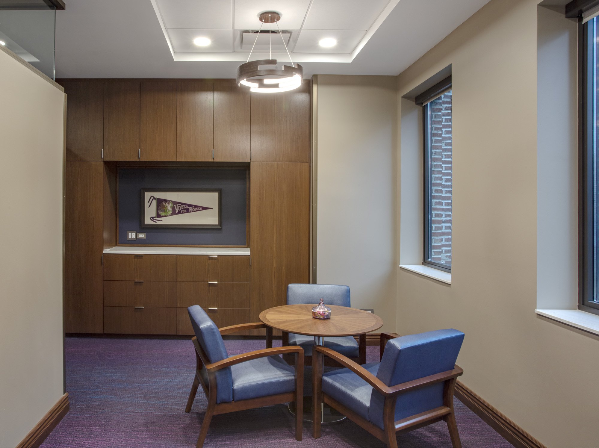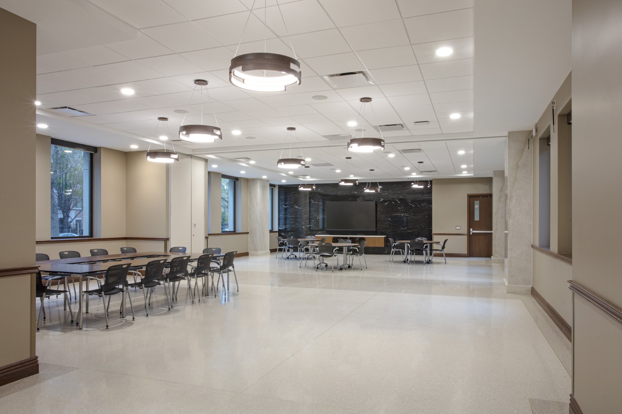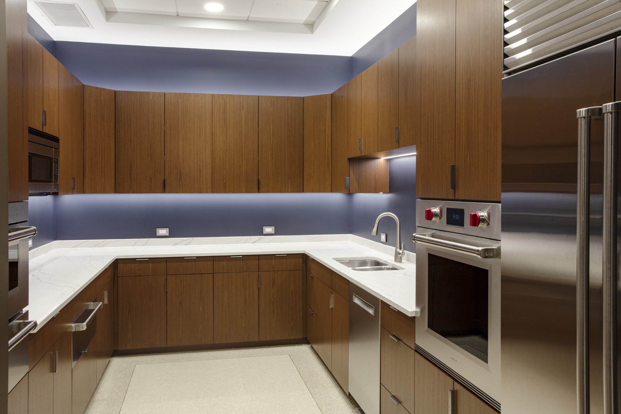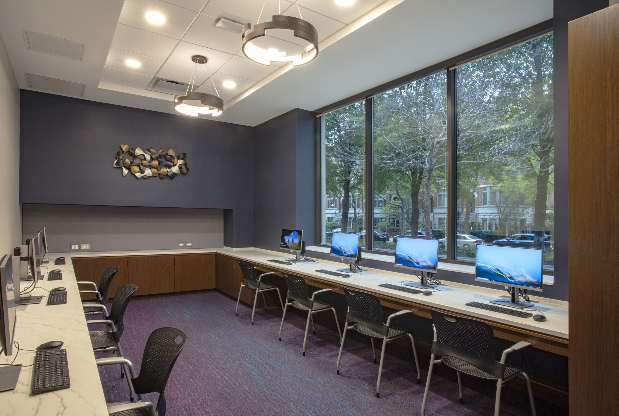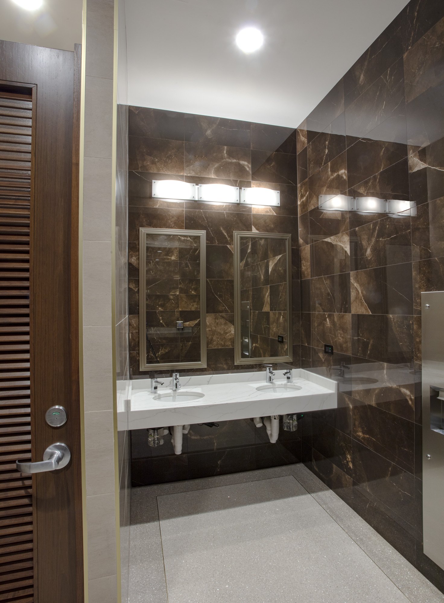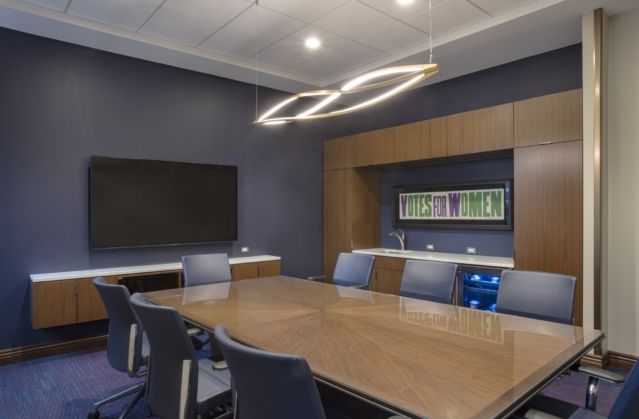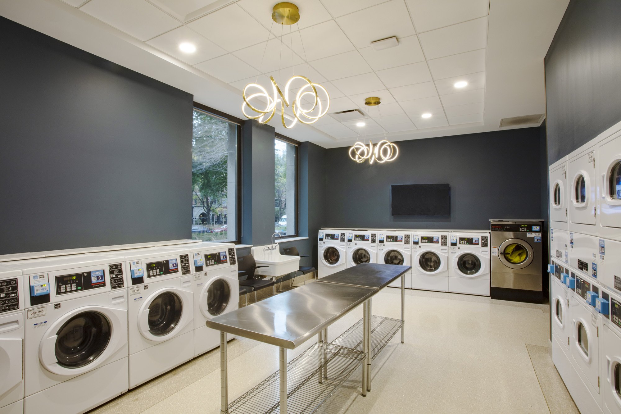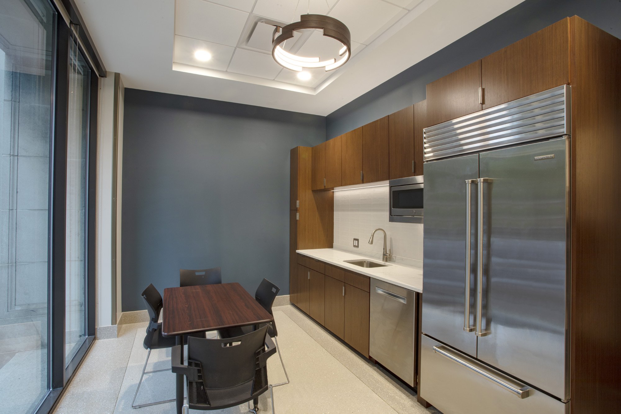The entrance lobby, recently completed during phase two, features a dramatic backlit walnut wood veneer building sign surrounded by rich stone walls and intricately designed terrazzo flooring.
The lobby of this vintage building hadn’t been upgraded in 40 years. Structures worked closely with the design team to update the space to a state-of-the-art facility constructed with the latest technological advances. When entering the building, residents and guests are greeted with a new contemporary lobby featuring floor-to-ceiling marble wall panels, undulating curvilinear ceilings, terrazzo flooring with modern fixtures with LED lighting & furnishings.
The new design incorporated new electrical systems, dedicated package delivery systems for the residents, updated AV/TV systems for people with hearing aid and disabilities, functional catering kitchen to host more than 200 guests, and the newest laundry room equipment. We also managed to perform all the work while the building was occupied, without disturbing the daily operations and providing safe and functional space for residents during construction.
The next phase will feature amenity spaces, including a library, reading rooms, entertainment center, spa/salon, fitness center, arts and crafts room, and a courtyard upgrade.
Stay tuned!


