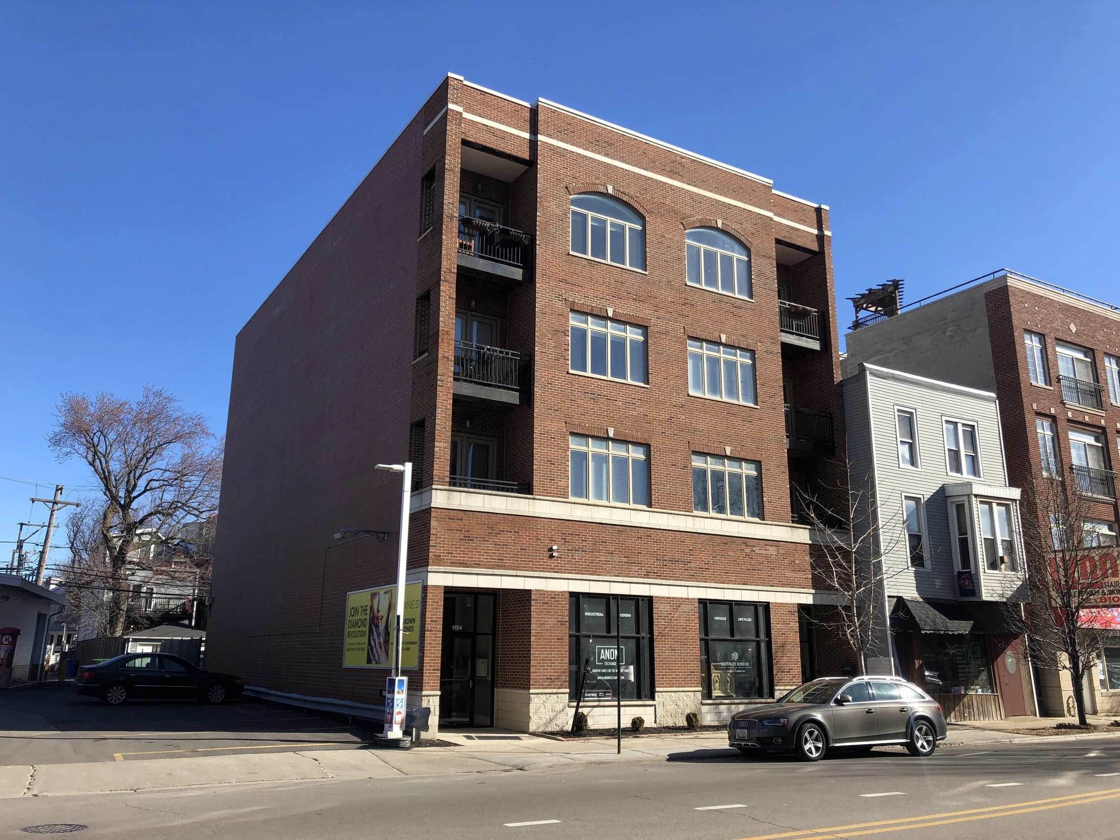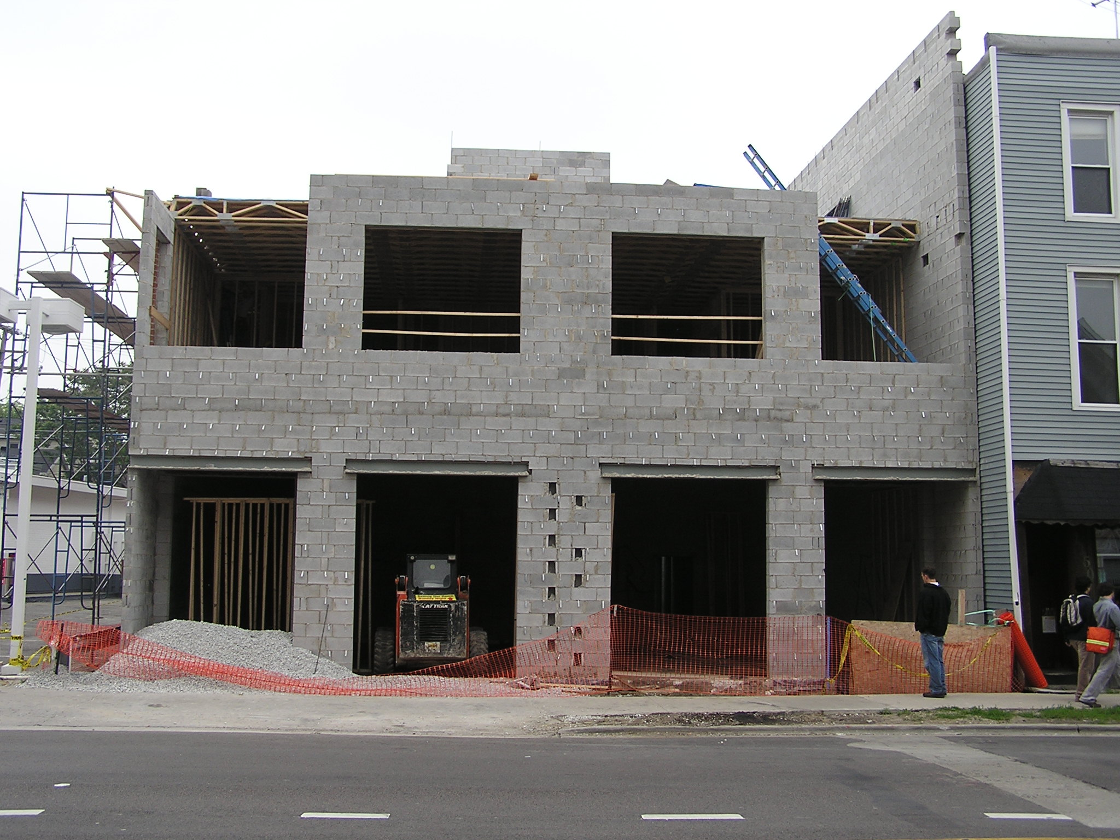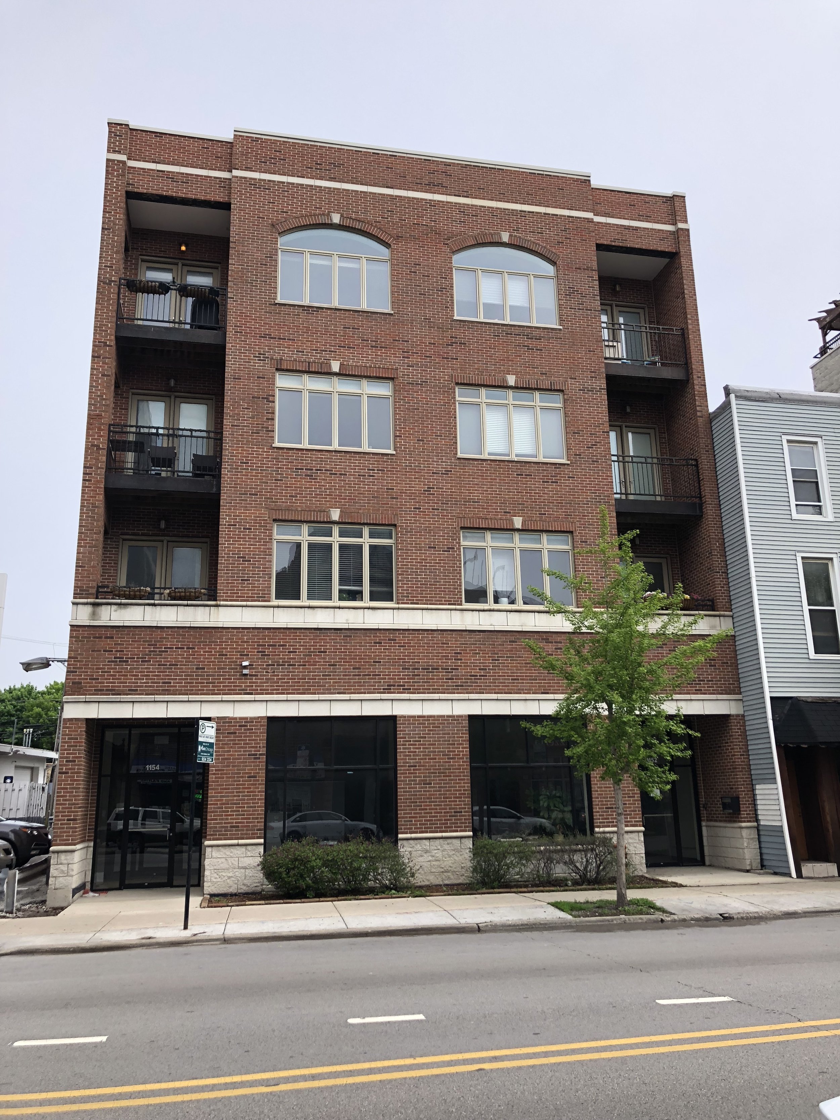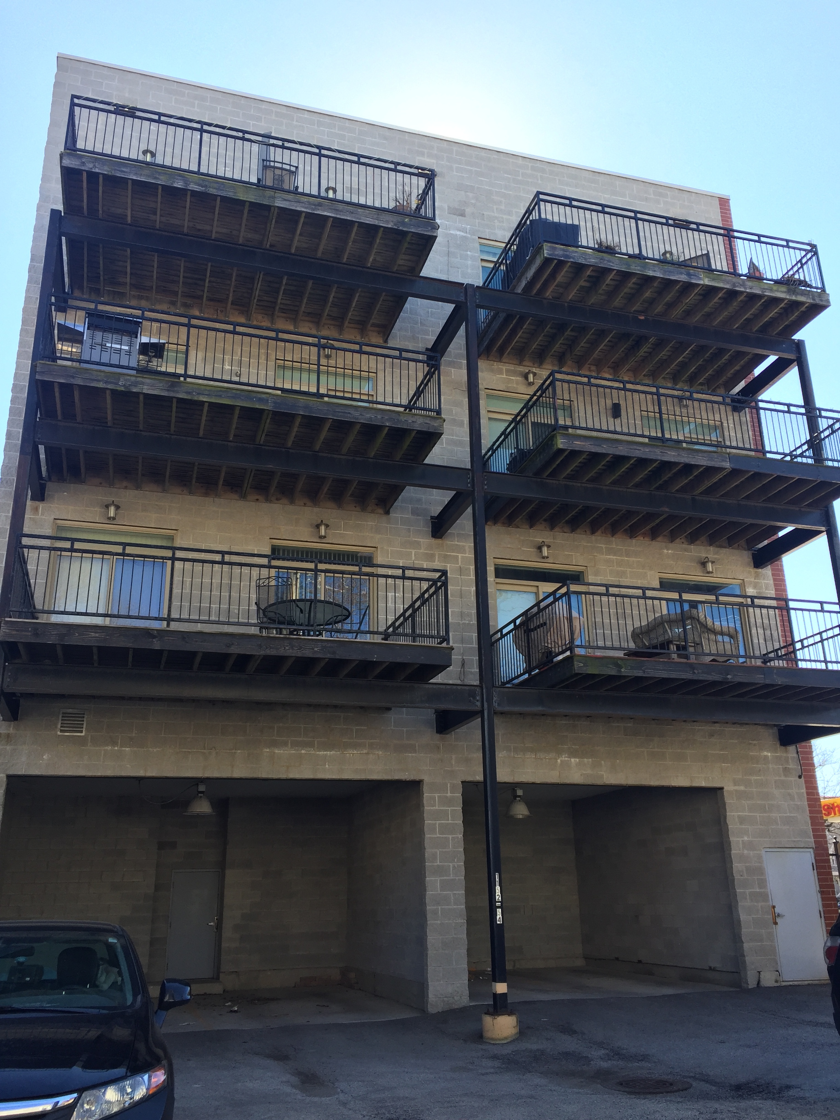Four story, mixed use building with six luxury condominiums on floors two through four, a commercial space at street level, large exterior decks over parking in the rear ,and a common roof deck with city views.
The building is constructed with masonry bearing walls, concrete footing (cantilevered along east and west lot lines), wood framed floors/walls, and a five stop elevator which also serves the roof deck.
Location: Chicago, IL
Service: New Construction
Architect: Sarfatty Associates






